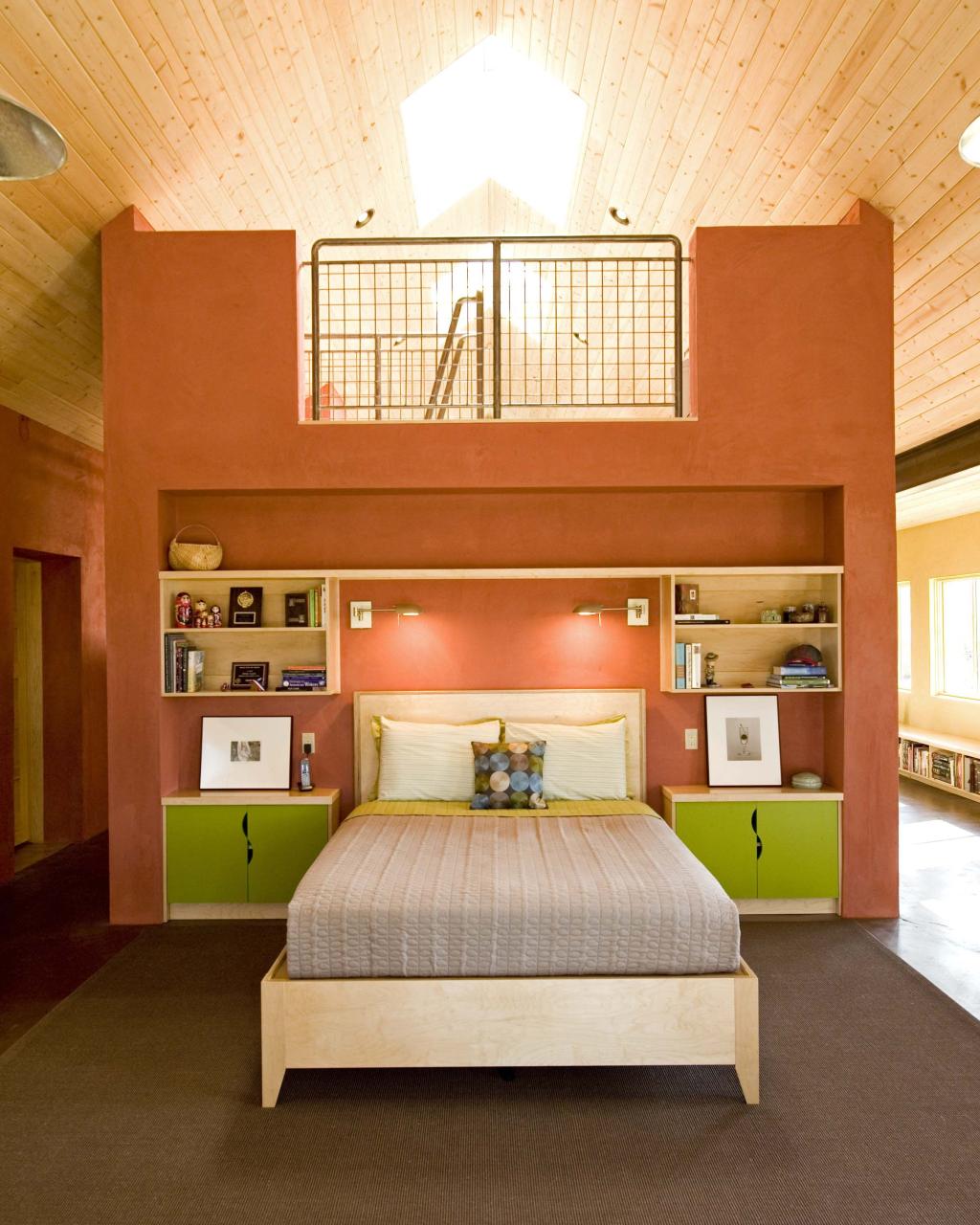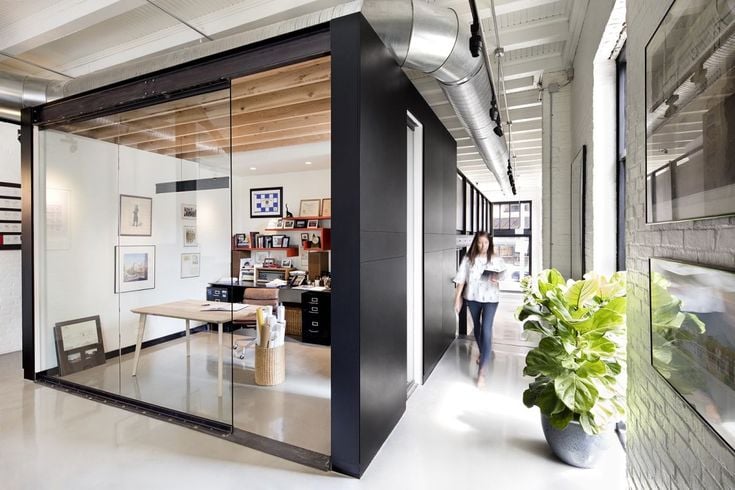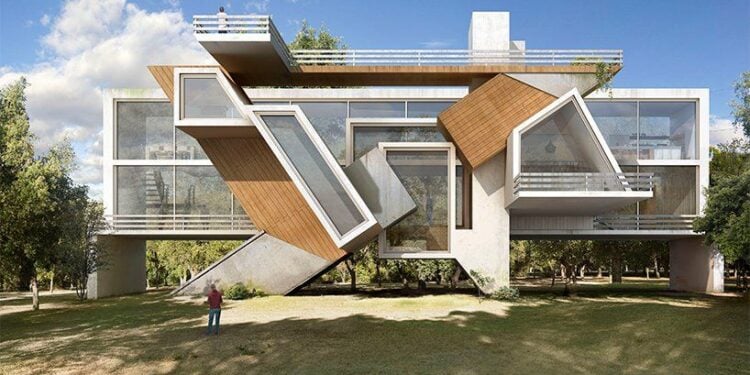In an era where urban populations continue to soar and available real estate becomes ever more limited, architects and designers are compelled to reimagine the possibilities of small spaces. Innovative approaches and creative solutions have given rise to architectural visions that transform compact areas into functional, aesthetic, and inspiring environments. This article delves into the multifaceted world of small-space design, exploring how grand ideas can be implemented within limited footprints. We will discuss design challenges, groundbreaking strategies, case studies, and future trends in creating inspiring spaces that defy size limitations.
As urbanization accelerates and city living becomes more prevalent, space is at a premium. In metropolitan centers around the world, the demand for compact yet efficient living and working environments has led to a paradigm shift in architectural design. Small spaces no longer imply compromises in comfort or functionality; instead, they are seen as canvases for innovation. Architects now focus on turning modest square footage into versatile and inspiring habitats.
This article examines how visionary architects approach small-space design by leveraging innovative concepts, sustainable practices, and technology-driven solutions. By blending aesthetics with practicality, these professionals create environments that not only serve their intended functions but also evoke a sense of grandeur and creativity.
The Challenges of Small-Space Architecture
Designing for limited space brings a unique set of challenges. Architects must contend with issues such as spatial constraints, the need for multifunctionality, and ensuring a sense of openness in compact areas. These challenges require a delicate balance between functionality and aesthetics.
Spatial Limitations
Space constraints are perhaps the most obvious challenge. In smaller footprints, every square meter must be used efficiently. Architects must determine how to allocate space for living, working, and leisure without overcrowding the environment. This often involves:
A. Prioritization of Essential Functions: Identifying the primary functions that the space must serve and designing around them.
B. Efficient Layouts: Employing layouts that maximize usability while maintaining a fluid sense of space.
C. Multipurpose Zones: Creating areas that can adapt to different functions throughout the day, such as a room that serves as both an office and a guest bedroom.
Balancing Aesthetics and Functionality
Small spaces are prone to feeling cramped or utilitarian if not designed carefully. The challenge is to infuse these spaces with personality and style without sacrificing practicality. Architects must consider:
A. Material Selection: Using light-reflective materials, sustainable finishes, and innovative textures that enhance the perception of space.
B. Color Schemes: Incorporating light, neutral colors to create an open and airy atmosphere.
C. Lighting Design: Utilizing natural and artificial lighting to create depth and dimension.
Ensuring Flexibility
Flexibility is key in small-space design. Since these spaces are often required to serve multiple functions, the design must be adaptable. This means incorporating elements that can transform based on needs:
A. Modular Furniture: Using pieces that can be reconfigured or stowed away to free up space when necessary.
B. Convertible Layouts: Designing rooms with movable partitions or sliding doors to adjust the space dynamically.
C. Storage Solutions: Integrating hidden storage options to keep clutter at bay and maintain a sense of openness.
Innovative Design Strategies for Small Spaces
Despite these challenges, small spaces offer tremendous opportunities for creativity. Architects are employing a variety of innovative strategies to overcome limitations and create spaces that feel both expansive and inspirational.
Maximizing Vertical Space
One of the most effective ways to overcome horizontal limitations is to think vertically. Utilizing walls, ceilings, and even floors in innovative ways can significantly enhance the usability of a small space.
A. Lofted Areas: Introducing mezzanines or lofts to create additional functional zones for sleeping, working, or relaxation.
B. Vertical Storage: Installing shelving units and cabinets that extend to the ceiling to maximize storage capacity.
C. Hanging Fixtures: Employing hanging planters, lighting, or artwork to draw the eye upward and enhance the sense of height.
Embracing Multipurpose Furniture
Multipurpose furniture is a hallmark of small-space design. These pieces not only serve multiple functions but also contribute to the overall aesthetic of the space.
A. Foldable Tables and Desks: These can serve as workspaces when needed and can be tucked away to create more room.
B. Sofa Beds and Convertible Seating: Providing comfortable seating that can easily transform into a sleeping area for guests.
C. Hidden Storage Solutions: Furniture that incorporates built-in storage, such as ottomans or benches with compartments, helps keep the space uncluttered.
Incorporating Technology
Technological advancements have revolutionized small-space architecture by introducing smart home systems, energy-efficient appliances, and innovative building materials. Technology not only enhances functionality but also adds a modern edge to small spaces.
A. Smart Home Integration: Automated lighting, temperature control, and security systems can be managed via smartphone apps, optimizing comfort and efficiency.
B. Modular Design Software: Using advanced design software allows architects to simulate various configurations and determine the best use of space.
C. Sustainable Materials: Innovations in building materials, such as recycled composites and energy-efficient insulation, reduce the environmental impact while ensuring durability.
Creating Illusions of Space
Optical illusions are powerful tools in making small spaces appear larger. Strategic design choices can transform a cramped area into one that feels open and expansive.
A. Mirrors and Reflective Surfaces: Large mirrors can double the visual space by reflecting light and creating a sense of continuity.
B. Open Floor Plans: Eliminating unnecessary partitions promotes a fluid flow and maximizes the perception of space.
C. Cohesive Color Schemes: Uniform color palettes that extend from one area to another create visual harmony and reduce fragmentation.
Case Studies: Transforming Small Spaces into Architectural Marvels
Several projects around the world have set benchmarks in small-space design. These case studies illustrate how innovative ideas and careful planning can lead to extraordinary results.
Micro-Apartments in Urban Centers
In cities like New York, Tokyo, and Paris, micro-apartments have become a popular solution for the urban housing crisis. These compact living spaces are designed with efficiency in mind while ensuring a high quality of life.
A. Space Optimization: Designers use built-in furniture, foldable elements, and smart storage solutions to maximize every inch of the apartment.
B. Sustainable Living: Many micro-apartments incorporate green building practices, from energy-efficient appliances to sustainable materials.
C. Community Focus: Some projects integrate shared amenities like rooftop gardens and communal kitchens, fostering a sense of community among residents.
Tiny Houses and Mobile Architecture
Tiny houses have gained widespread popularity as a minimalist lifestyle choice and a sustainable housing alternative. These homes, often built on trailers, exemplify how small spaces can be both functional and luxurious.
A. Compact Layouts: The design of tiny houses is centered on multipurpose areas that seamlessly transition from one function to another.
B. Innovative Materials: Lightweight, durable materials and prefabricated components are often used to construct these homes quickly and efficiently.
C. Eco-Friendly Features: Many tiny houses are designed with solar panels, rainwater harvesting systems, and composting toilets, emphasizing environmental sustainability.
Adaptive Reuse in Historic Buildings
Adaptive reuse involves repurposing existing structures for modern functions while retaining their historical charm. This approach is particularly effective in transforming small, underutilized spaces into vibrant cultural or community hubs.
A. Preservation and Modernization: By retaining original architectural details and integrating contemporary design elements, adaptive reuse projects honor the past while embracing the future.
B. Community Engagement: These projects often involve local communities in the redesign process, ensuring that the new function reflects the cultural heritage of the area.
C. Sustainable Practices: Reusing existing structures reduces the need for new construction, thereby conserving resources and minimizing environmental impact.

The Role of Sustainable Design in Small Spaces
Sustainability is a core principle in modern architecture, and small spaces are no exception. Incorporating sustainable practices not only benefits the environment but also enhances the quality of living for occupants.
Energy Efficiency
In small spaces, energy efficiency is paramount. With limited square footage, every watt of power must be optimized.
A. Efficient Lighting Systems: LED lighting, coupled with smart controls, can significantly reduce energy consumption while providing adequate illumination.
B. Insulation and Ventilation: Proper insulation and ventilation systems maintain comfortable indoor temperatures, reducing the need for excessive heating or cooling.
C. Renewable Energy Sources: Integrating solar panels or other renewable energy solutions ensures a sustainable energy supply for compact spaces.
Use of Eco-Friendly Materials
The materials used in construction play a critical role in the environmental impact of a building. Sustainable materials not only enhance the durability and aesthetic appeal of a space but also contribute to overall environmental responsibility.
A. Recycled and Upcycled Materials: Utilizing reclaimed wood, recycled metal, and repurposed fixtures helps reduce waste and conserve natural resources.
B. Low-Emission Products: Choosing paints, adhesives, and finishes with low volatile organic compound (VOC) emissions ensures healthier indoor air quality.
C. Natural Insulation: Materials such as wool, hemp, and cellulose offer eco-friendly insulation options that reduce energy consumption.
Water Conservation
In compact living spaces, water efficiency is essential. Implementing smart water management practices helps conserve this valuable resource.
A. Low-Flow Fixtures: Installing low-flow faucets, showerheads, and toilets reduces water usage without compromising functionality.
B. Greywater Recycling: Systems that treat and reuse greywater can significantly cut down on overall water consumption.
C. Rainwater Harvesting: Collecting rainwater for irrigation or other non-potable uses further promotes sustainability in small spaces.
Design Trends Shaping the Future of Small Spaces
The future of small-space design is bright, with emerging trends promising even more innovative solutions. Architects are continuously pushing the boundaries of what is possible in limited spaces, driven by both technological advancements and evolving lifestyles.
Biophilic Design
Biophilic design, which integrates natural elements into built environments, is gaining traction in small-space architecture. This approach not only enhances aesthetics but also improves well-being by reconnecting occupants with nature. In compact areas, incorporating indoor plants, natural light, and organic textures can create a soothing atmosphere that compensates for limited space.
Flexible and Adaptive Spaces
The concept of flexibility is becoming increasingly important as lifestyles evolve. Future designs will likely incorporate adaptable elements that allow spaces to transform based on the needs of their users. Whether it’s a room that doubles as an office, a dining area that converts into a guest room, or modular partitions that can be reconfigured with ease, flexibility will be a cornerstone of successful small-space design.
Integration of Smart Technologies
Smart technologies continue to revolutionize the way we live and work, especially in small spaces. The integration of Internet of Things (IoT) devices, voice-activated assistants, and automated home systems will further optimize the functionality of compact living environments. As these technologies become more affordable and widespread, even the smallest spaces will benefit from enhanced connectivity and efficiency.
Minimalism and Decluttering
Minimalism is more than a design style—it’s a lifestyle that emphasizes quality over quantity. As living spaces shrink, the importance of reducing clutter and focusing on essential, multifunctional items becomes paramount. This trend encourages the use of clean lines, neutral color palettes, and open spaces that promote clarity and simplicity.
Practical Tips for Maximizing Small Spaces
For homeowners and designers alike, several practical strategies can help unlock the full potential of small spaces. The following tips can be applied to residential and commercial projects to create environments that are both efficient and visually appealing.
A. Plan Ahead: Begin with a clear understanding of the space’s primary functions and design around them.
B. Invest in Custom Solutions: Custom-built furniture and storage solutions can make the best use of awkward corners and irregular layouts.
C. Embrace Multipurpose Areas: Design rooms that can serve multiple functions, ensuring that no space goes unused.
D. Utilize Vertical Storage: Think upward by installing shelves and cabinets that maximize vertical space.
E. Incorporate Reflective Surfaces: Use mirrors, glass, and glossy finishes to bounce light around the room and create the illusion of more space.
F. Opt for Light Colors: Choose a light color palette for walls, floors, and furnishings to enhance the sense of openness.
G. Keep It Organized: Decluttering regularly and maintaining an organized space is key to making a small area feel larger.
H. Leverage Natural Light: Maximize window space and consider skylights or glass doors to bring in natural illumination.
I. Integrate Smart Storage: Utilize furniture that doubles as storage, such as beds with drawers underneath or coffee tables with hidden compartments.
J. Be Creative with Dividers: Use sliding panels, curtains, or movable partitions to define spaces without creating a sense of confinement.

Inspirational Projects and Global Perspectives
Across the globe, architects are showcasing that even the smallest spaces can be transformed into masterpieces of design and functionality. These inspirational projects offer a glimpse into the future of architectural innovation and serve as benchmarks for what can be achieved when creativity meets constraint.
Urban Micro-Homes
In densely populated cities such as Hong Kong and Tokyo, urban micro-homes are redefining residential architecture. These projects emphasize smart, minimalist design with an emphasis on:
A. Ergonomic Furniture: Tailored pieces that adapt to the user’s lifestyle.
B. Integrated Technology: Home automation systems that streamline daily routines.
C. Sustainable Practices: Energy-efficient systems and eco-friendly materials that reduce the carbon footprint.
Pop-Up and Temporary Installations
Temporary architectural installations, often found in urban art festivals or innovative commercial spaces, show how small spaces can be reimagined on a temporary basis to serve a unique purpose. These projects highlight:
A. Modular Construction: Easily assembled and disassembled components that allow for rapid reconfiguration.
B. Interactive Design: Spaces that engage visitors through dynamic, immersive experiences.
C. Sustainability: Reusable materials and designs that minimize waste while delivering a strong visual impact.
Revitalizing Historical Structures
In many European cities, historical buildings with small interior spaces are being revitalized through adaptive reuse. This approach respects the heritage of the building while introducing modern conveniences. Key aspects include:
A. Preservation of Original Features: Retaining historical elements that give the structure its unique character.
B. Modern Interventions: Seamlessly integrating contemporary design elements that enhance functionality without detracting from the historical integrity.
C. Community Engagement: Involving local residents and stakeholders to ensure the project resonates with the cultural fabric of the area.
Future Outlook for Small-Space Architecture
Looking ahead, the future of small-space architecture appears both exciting and promising. As technology continues to evolve and sustainability becomes a central pillar of design, the following trends are expected to shape the industry:
A. Increased Personalization: With advancements in digital design and fabrication, architects will be able to create bespoke solutions that perfectly match individual needs and preferences.
B. Smart Urban Ecosystems: Future cities will likely feature interconnected networks of smart homes, offices, and public spaces that communicate seamlessly to optimize resource usage and improve quality of life.
C. Sustainable Innovation: The development of new materials and construction techniques will further reduce the environmental impact of small spaces, paving the way for greener urban living.
D. Cultural Integration: As global cultures increasingly intersect, small-space designs will reflect a blend of traditional and modern influences, creating unique, contextually rich environments.
Conclusion
The transformation of small spaces into grand architectural visions is not just a trend—it is a necessity in our modern, urbanized world. Architects and designers are redefining what it means to live and work in compact environments by combining innovative design strategies, sustainable practices, and smart technologies. These visionary approaches ensure that even the smallest footprints can accommodate dynamic, functional, and inspiring spaces.
From urban micro-homes to adaptive reuse projects, the case studies and practical tips discussed in this article illustrate that with careful planning and creativity, small spaces can indeed embody grand architectural visions. The future of architecture lies in embracing these constraints as opportunities for innovation rather than limitations, turning every challenge into a chance to reimagine the way we experience our surroundings.
As we move forward, the integration of smart technologies, sustainable materials, and flexible design principles will continue to revolutionize small-space architecture. The blending of form and function in these designs will not only enhance the quality of urban living but also create environments that are as beautiful as they are efficient.
In conclusion, small spaces hold enormous potential to become vibrant, versatile, and visionary architectural masterpieces. By challenging traditional notions of space and rethinking design fundamentals, architects around the world are proving that size is no barrier to creating extraordinary environments. The journey of transforming small spaces into grand architectural visions is ongoing, and it promises a future where every square meter tells a story of innovation, sustainability, and boundless creativity.












