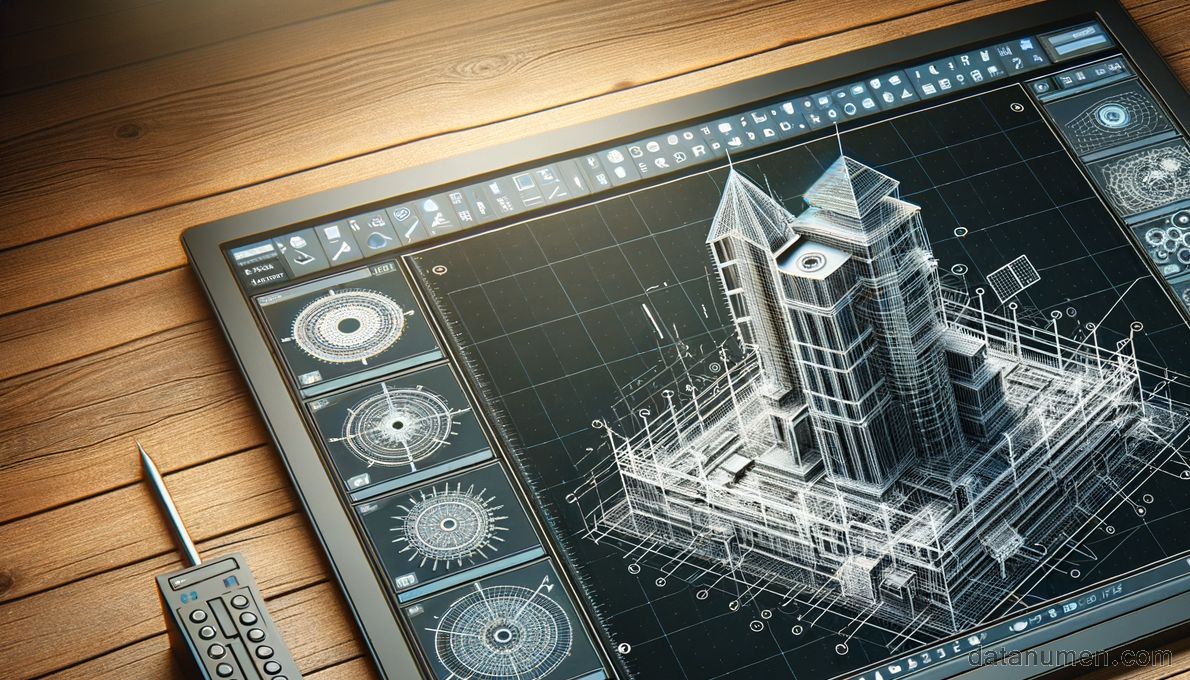Choosing the right CAD (Computer-Aided Design) software is crucial for architects, engineers, and designers. The right tool can enhance productivity, improve accuracy, and streamline project workflows. With numerous options available, selecting the best one can be challenging. This article compares the top architect CAD software, highlighting their features, pros, cons, and ideal use cases.
Why CAD Software is Essential for Architects
CAD software has revolutionized architecture by replacing manual drafting with digital precision. Key benefits include:
-
Efficiency: Faster drafting and modifications.
-
Accuracy: Reduced human errors in measurements.
-
Visualization: 3D modeling for better client presentations.
-
Collaboration: Cloud-based sharing and teamwork.
-
Cost Savings: Minimizes material waste through precise planning.
Now, let’s explore the best CAD software for architects in detail.
A. AutoCAD Architecture
Overview
Developed by Autodesk, AutoCAD Architecture is a specialized version of AutoCAD tailored for architects. It offers industry-specific tools for building design, documentation, and drafting.
Key Features
-
Intelligent Objects: Walls, doors, and windows with real-world behavior.
-
Automated Documentation: Generates floor plans, sections, and elevations.
-
3D Modeling: Supports both BIM (Building Information Modeling) and traditional CAD.
-
Customization: Extensive library of architectural components.
Pros
✔ Industry-standard software.
✔ Extensive toolset for architectural drafting.
✔ Strong compatibility with other Autodesk products.
Cons
✖ Steep learning curve for beginners.
✖ Expensive subscription model.
Best For
Professional architects and large firms needing advanced BIM integration.
B. Revit
Overview
Another Autodesk product, Revit, is a BIM-centric software designed for architects, engineers, and construction professionals.
Key Features
-
Parametric Modeling: Changes in one view update across all project files.
-
Collaboration Tools: Cloud-based teamwork with BIM 360.
-
Energy Analysis: Sustainable design evaluation.
-
Detailed Documentation: Automatic generation of construction drawings.
Pros
✔ Superior BIM capabilities.
✔ Excellent for large-scale projects.
✔ Strong interoperability with AutoCAD.
Cons
✖ High system requirements.
✖ Not ideal for quick 2D drafting.
Best For
Architects focused on BIM workflows and sustainable design.
C. SketchUp
Overview
SketchUp, now owned by Trimble, is known for its user-friendly interface and 3D modeling capabilities.
Key Features
-
Intuitive Design: Easy-to-use push/pull modeling.
-
3D Warehouse: Free library of pre-made models.
-
Extensions: Plugins for rendering, analysis, and more.
-
VR Compatibility: Supports virtual walkthroughs.
Pros
✔ Great for beginners.
✔ Affordable (free version available).
✔ Excellent for conceptual design.
Cons
✖ Limited BIM functionality.
✖ Not ideal for complex structural engineering.
Best For
Freelancers and small firms focusing on conceptual design and 3D visualization.
D. ArchiCAD
Overview
Developed by Graphisoft, ArchiCAD is a BIM-focused software with strong architectural tools.
Key Features
-
BIM Integration: Full project lifecycle support.
-
Open BIM: Works well with other software.
-
Rendering: High-quality visualizations with Twinmotion.
-
Automated Detailing: Reduces manual drafting time.
Pros
✔ Optimized for architectural workflows.
✔ Strong collaboration features.
✔ Good performance on Mac and Windows.
Cons
✖ Expensive licensing.
✖ Limited structural engineering tools.
Best For
Mid-sized to large firms needing BIM efficiency.
E. Chief Architect
Overview
Chief Architect is tailored for residential and light commercial design.
Key Features
-
Automated Building Tools: Quick generation of roofs, stairs, and framing.
-
3D Rendering: Realistic visualizations.
-
Material Lists: Accurate cost estimation.
-
Interior Design Tools: Furniture and fixture libraries.
Pros
✔ Easy to learn.
✔ Great for home designers.
✔ Strong rendering capabilities.
Cons
✖ Not suitable for large-scale projects.
✖ Limited BIM functionality.
Best For
Residential architects and home design professionals.
F. Rhino 3D
Overview
Rhino 3D is known for its flexible modeling and parametric design.
Key Features
-
NURBS Modeling: High-precision curves and surfaces.
-
Grasshopper Plugin: Parametric and algorithmic design.
-
3D Printing Support: Export for fabrication.
-
Compatibility: Works with AutoCAD, Revit, and SketchUp.
Pros
✔ Excellent for complex geometries.
✔ Highly customizable.
✔ Affordable compared to other professional tools.
Cons
✖ Not a full BIM solution.
✖ Steep learning curve for advanced features.
Best For
Architects specializing in parametric and organic designs.
G. Vectorworks Architect
Overview
Vectorworks combines CAD, BIM, and rendering in one platform.
Key Features
-
Hybrid Modeling: 2D and 3D in one environment.
-
Landmark Tools: Landscape and site planning.
-
Rendering: Built-in Cinema 4D engine.
-
Cross-Platform: Works on Mac and Windows.
Pros
✔ Versatile for multiple design disciplines.
✔ Good rendering quality.
✔ Strong documentation tools.
Cons
✖ Somewhat expensive.
✖ Less popular than AutoCAD or Revit.
Best For
Architects needing flexibility in design and presentation.
Comparison Table: Best CAD Software for Architects
| Software | Best For | BIM Support | Ease of Use | Price Range |
|---|---|---|---|---|
| AutoCAD Architecture | Professional drafting | Limited | Moderate | $$$$ |
| Revit | BIM projects | Full | Moderate | $$$$ |
| SketchUp | Conceptual design | No | Easy | $ (Free version) |
| ArchiCAD | BIM workflows | Full | Moderate | $$$$ |
| Chief Architect | Residential design | Limited | Easy | $$$ |
| Rhino 3D | Parametric design | No | Hard | $$ |
| Vectorworks | Hybrid modeling | Partial | Moderate | $$$ |
How to Choose the Right CAD Software
Consider these factors before selecting:
-
Project Type – Residential, commercial, or industrial?
-
BIM Requirement – Do you need full BIM integration?
-
Budget – Free, mid-range, or premium?
-
Learning Curve – Beginner-friendly or advanced?
-
Compatibility – Does it work with other tools you use?
Final Verdict
-
Best Overall: Revit (for BIM)
-
Best for Beginners: SketchUp
-
Best for Residential Design: Chief Architect
-
Best for Parametric Design: Rhino 3D
Each software has strengths depending on your needs. Try free trials before committing!













